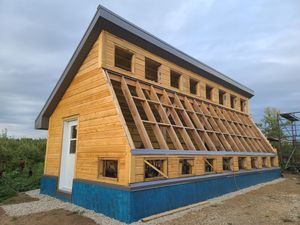We went with hemlock siding.
The glazing is triple wall polycarbonate. Two 300 pound counter weights were used to allow a five foot extension on the scaffolding. This facilitated the installation of the sheets without putting any pressure on the…
Read more






